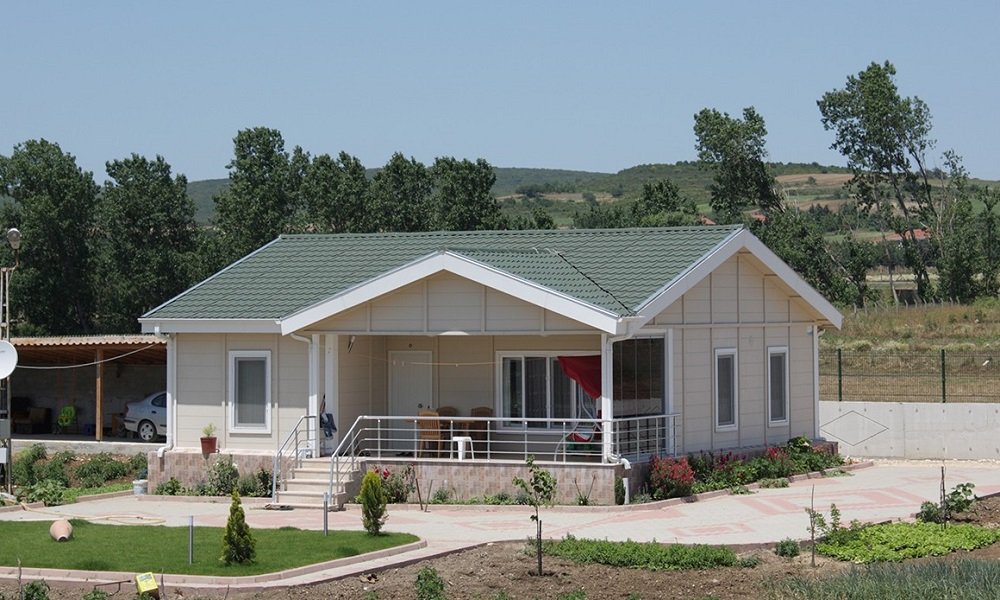Prefabricated buildings have gained popularity for their efficiency, sustainability, and cost-effectiveness. With the rise in demand for adaptable and eco-friendly structures, using high-quality containers has emerged as a leading trend in construction. Constructing a prefabricated building using containers offers not only a modern aesthetic appeal but also meets diverse functional needs, from residential units to commercial spaces. Here’s a comprehensive guide on how to achieve this with optimal results.
The first step in creating a prefabricated building with containers is thorough planning and design. Identify the purpose of the structure, whether it’s a home, office, or commercial facility, which will influence the design. Consider factors such as space requirements, needed amenities, and any specific challenges presented by the site. Engaging with architects or designers who specialize in container buildings can offer insights and innovative solutions. They can assist in crafting designs that make efficient use of the container’s dimensions while ensuring structural integrity and aesthetic appeal.
Once a design is in place, sourcing high-quality containers is crucial. Not all shipping containers are created equal, and choosing the right ones impacts the overall quality and durability of the final product. Look for containers that are graded positively for structural soundness. High-grade containers are typically those that have been used fewer times or have been well-maintained. Inspect containers for rust, dents, and any signs of wear, as these can compromise structural integrity. It’s also beneficial to select containers that are certified for cargo use, indicating their capacity to withstand heavy loads over time.
After selecting quality containers, the next stage is site preparation. Preparing the site involves ensuring it can accommodate the added weight and structure of the containers. The foundation is critical; a strong foundation made of concrete piers, slabs, or footings will ensure stability and longevity. The site should be level and prepped for efficient drainage to prevent water accumulation around the structure, which can lead to rust and erosion.
With your foundation ready, you can begin the container placement. This stage involves transporting the containers to the site and positioning them according to your design. Professional help, such as cranes and skilled operators, may be needed due to the weight and size of the containers. Secure containers together using welding or bolting processes for stability. This process also involves cutting out sections of the containers for windows, doors, and any other necessary modifications as outlined in your design.
Insulation is a key factor in making container buildings comfortable and energy-efficient. Containers are primarily made of steel, which can lead to extreme temperatures inside without proper insulation. Different types of insulation can be used, such as spray foam, panels, or blanket insulation, each offering varying degrees of thermal efficiency, moisture resistance, and cost. Choose an insulation method that suits your climatic conditions and budget.
Next, focus on installing utilities like plumbing, electricity, and HVAC systems. This is a crucial component to ensure the building is functional and livable. Container buildings require a detailed approach to wiring and plumbing, as they involve working with steel surfaces. This stage should be handled by licensed professionals to ensure adherence to local building codes and standards. Investing in energy-efficient systems and solar panels can also enhance sustainability and reduce long-term utility costs.
Following utility installation, the interior and exterior finishing touches form the next step. Internally, incorporating drywall or plywood to cover steel surfaces, along with flooring installation, ignites the transformation from a simple container to a habitable space. Externally, painting, cladding, or creating composite facades can improve aesthetic appeal and weather resistance. Structures can also be personalized with features like verandas, green roofs, or extensive glazing for natural light.
Finally, inspect your prefabricated building thoroughly before use. Carry out checks for structural soundness, ensure all doors and windows are operational, and validate all utilities are functioning well. This final step ensures safety, comfort, and satisfaction with your new building space.
In conclusion, creating a high-quality prefabricated building using containers requires detailed planning, skilled execution, and careful attention to materials and design. By prioritizing quality at every step—from container selection to final inspection—you can achieve a versatile, durable, and aesthetically pleasing structure, suitable for various applications. These modern marvels demonstrate how innovative construction methods can meet the demands for sustainable and flexible living or working environments.
